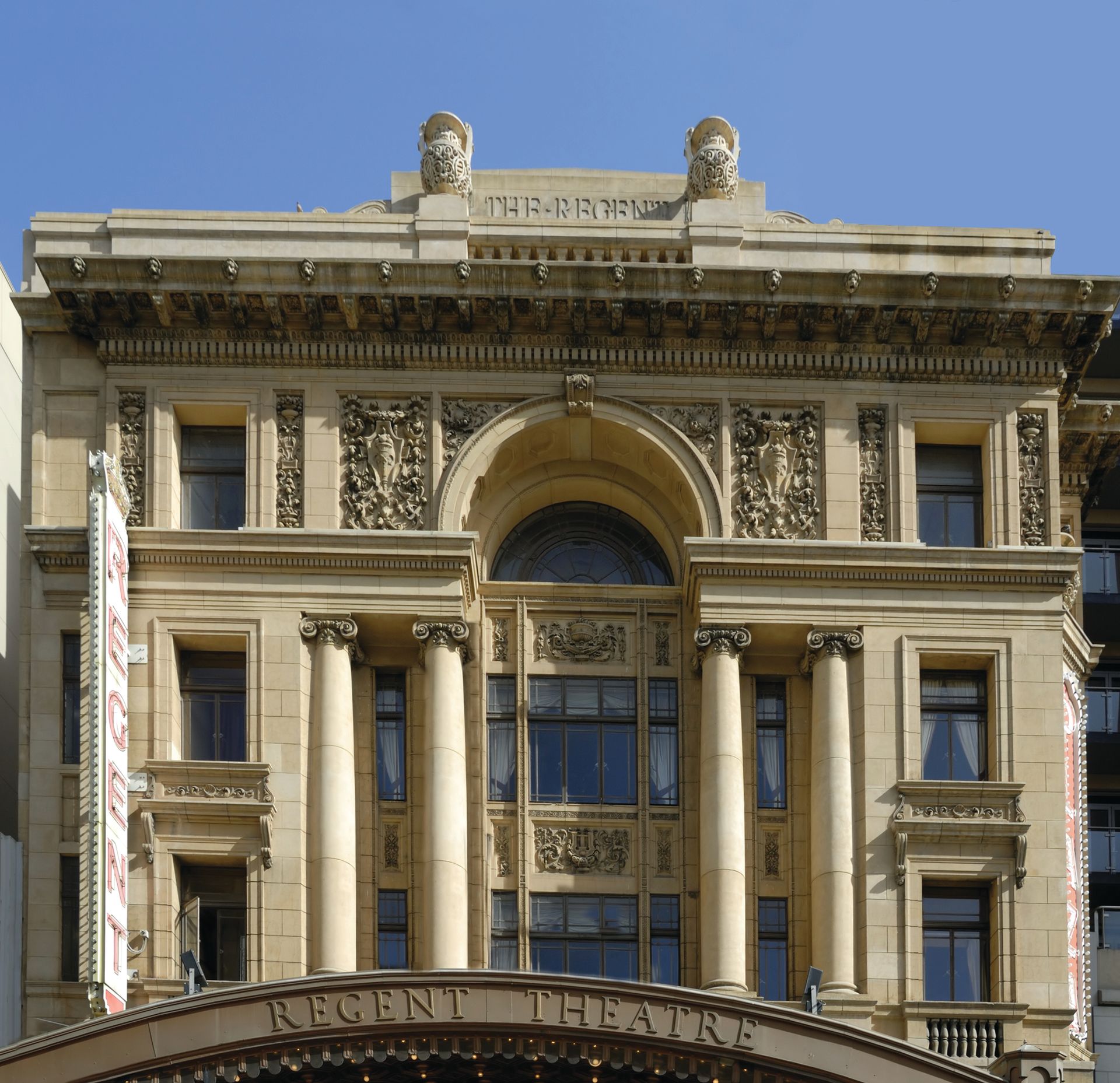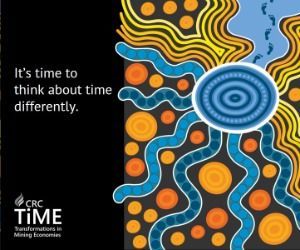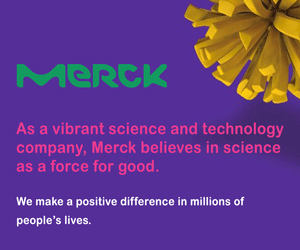1MG FlippingBooks
Public-Private Partnerships That Benefit All
By Rob Adams
Over the past 25 years the City of Melbourne has used public-private partnerships (PPPs) to deliver real value to the community. The nature of these partnerships has stayed true to the original principle of PPPs: that all parties should benefit from the partnership.

Unfortunately, in recent times, PPPs have acquired a bad reputation as they’ve been misused by governments as a mechanism to delay payments and defer risks, costing the public more over the long term. Another problematic development is the private sector-led proposal, in which the private sector pitches proposals to government, avoiding any substantive competition in the process.
There are consistent themes that make the City of Melbourne PPPs different:
All proposals are led from within council by an in-house team of experts. The city contributes to the partnership by using its existing assets.
The city shares in the risks but puts in place mechanisms to ensure this risk is managed and reasonable. This usually means the city retains equity in the process until the risk is minimised.
The process of finding a partner is always competitive, with quality design and public benefit high on the selection criteria.
The city acts as an intelligent client through its in-house team, and recognises that successful partnerships take time to deliver and implement, often bridging two terms of office by the councillors.
The city started small and built confidence internally and with the development industry.
Partnerships need to be aligned with the council’s goals, such as affordable housing, sustainability and repair of the city fabric. These goals were established in the City of Melbourne’s 1985 Strategy Plan, which sought to:
– bring back people to live in the city, so adding density and mixed use;
– favour pedestrians and public transport over cars, so improving connectivity while giving back more space to the people;
–remove all surface-level carparks, so ensuring an excellent street experience with a high-quality public realm that favours walking;
– build on the city’s physical attributes and local character, such as the laneways, bluestone and high-quality open spaces.
When the PPP program started in the late 1980s, the city had limited finances. While there were funds for the basics, the more ambitious projects needed partners in order to be realised. The first two projects were relatively conventional.
Cafe L’Incontro
A small open space on the corner of Little Collins and Swanston Streets was populated by more pigeons than people. The plan was to design – in-house – a café that would be elevated above the public space, providing a comfortable place to sit overlooking the recently pedestrianised Swanston Street. The cafe provided an active edge to the space, which was contained by an Akio Makigawa sculpture . The concept was put to the market in 1993/94 on the basis that the successful bidder would secure a lease over the site – in this case, 30 years – after which the development would revert to the city.
Tyne Elgin Street Carpark
The original site was a surface-level carpark that accommodated an old house and 110 parking spaces. The proposal was to go to market for an underground carpark with 215 short-stay spaces. The strata above the slab would be for residential development. A special requirement was that the final development should reinstate the two laneways that had been compromised by the demolition to make way for the existing carpark. The city achieved all its requirements, with the extra parking welcomed by retailers and the repaired neighbourhood appreciated by local residents. The city gained a quality carpark that has returned steady revenue for more than 20 years.
The City Square
This was a project similar to Tyne Elgin but on a grander scale that involved a land swap by the city. This allowed for the building of a hotel and residential development that provided active frontages and passive surveillance of the square, a new laneway, 400 underground short-stay parking spaces, a new, softer City Square and the refurbishment of the historic Regent Theatre.
QV Melbourne
With the success of the three aforementioned projects, the city became more ambitious. In 2000, following expressions of concern about the proposed development on the Queen Victoria Hospital site in Swanston Street, the city purchased the site from the Nauru government for $35 million. It then packaged a brief that required the developers to provide an underground supermarket to support the city’s rapidly increasing residential population, 2000 shortstay parking spaces to help the retailers and hospitality area of Chinatown, lanes and arcades with small tenancies and complete active frontage, and a childcare facility. It also required that the development should not be designed by a single architect but rather be a campus-style development with multiple hands involved. The result was the QV development, which helped reverse declining retail in the CBD. The city returned a modest profit of $3.5m from interest, earned by leaving its money in the development while retaining the land title until practical completion.
QVM Precinct Renewal
The most recent example, currently under construction, is the Munro site in Therry Street opposite the Queen Victoria Market. This forms part of a larger precinct and the QVM Precinct Renewal, but it is a crucial site. It will allow the city to remove surface-level carparking and shift parking underground, thus allowing for the creation of a circa 1.75-hectare Market Square. It also allows the city to support retail at the market and avoid the introduction of a supermarket and chain stores. The successful developer is providing 15 per cent affordable housing, building community facilities, including 120-space childcare, and providing lanes and open space. A safeguard built in for the city was that the developer was required to build the 500- space carpark and the community facilities before gaining title. The best way to explain the public benefit is in the waterfall chart below.
JH Boyd School
The Munro model has been repeated at the former JH Boyd School in Southbank, where the city purchased the site for $10.5m, built in a library for $7m and an open space for $4m, selling off a small parcel of land to a developer on the requirement that it provide 15 per cent affordable housing and 1000 square metres of community space, all at a 6-Star Green Star rating. The price paid by the developer paid off all the previous investments and left the city with a residual site value of $23m.
Postcode 3000
Arguably the most successful PPP carried out by the city was Postcode 3000. The program saw the inner city increase its number of residential units from 650 in 1985 to nearly 50,000 today, so producing the single-biggest change to the central city since the gold rush. The secret to these kinds of projects is that councils need to retain the in-house expertise that allows them to conceive of projects and then have the skills to negotiate and manage the risk of delivery. The City of Melbourne has done this for 30 years, and its communities continue to benefit from these actions while its credibility within private enterprise remains high.
Rob Adams is an architect and urban designer, and Director of City Design at the City of Melbourne, Australia. He won multiple awards as the leader of the revitalisation of the Melbourne City Centre and surrounds, helping to create a vibrant city streetscape with innovative design features.










